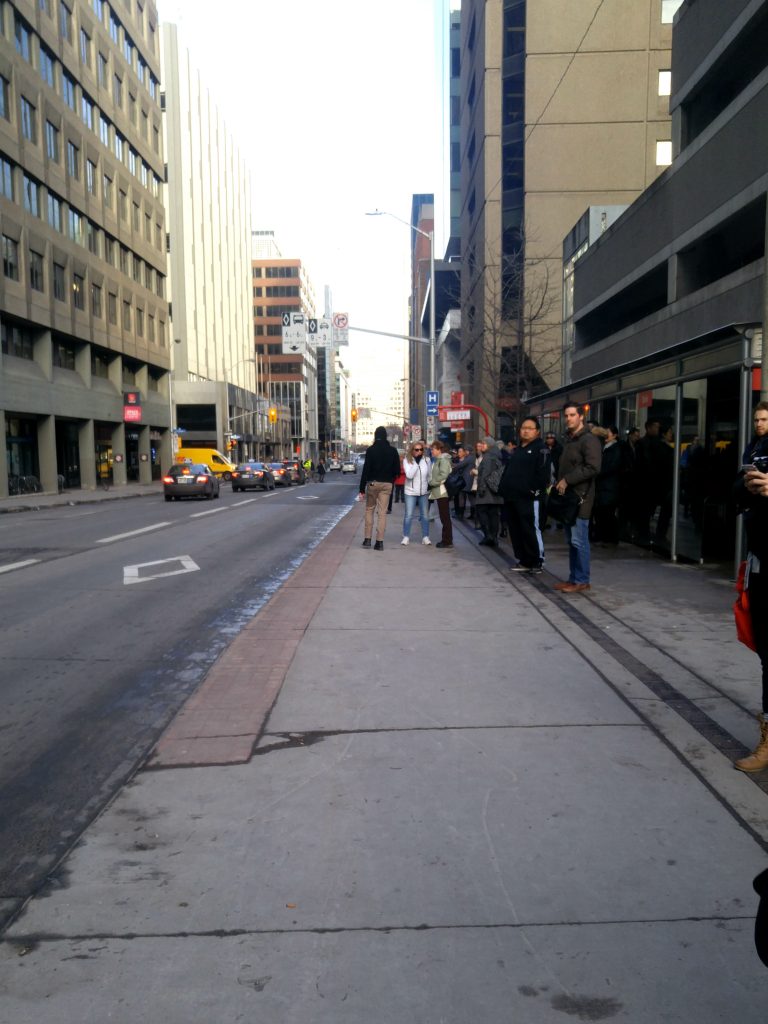City gives detailed overview of Albert-Slater overhaul
By Michael MacKinnon
On Nov. 28, Ottawa City Hall played host to a public open house concerning the Albert and Slater Street Functional Design Study, and the Slater Street and Bronson Avenue Environmental Assessment Study.
The open house presentation took place at 6:30 p.m. in City Hall’s council chambers and at Jean Pigott Place.
Centretown News published a story in its last issue about the planned open house. For residents who were unable to attend the meeting, here’s a recap of the event and what was presented.
The City of Ottawa is currently surveying Albert Street, Slater Street and the Mackenzie King Bridge between Empress Avenue and Waller Street to improve walking, cycling, transit and general traffic.
The presentation began with background on the project. In 2013, Ottawa’s Council green-lighted the Downtown Moves urban design and transportation study. The study identified ways to make Ottawa’s downtown core more accessible and safe for pedestrians, cyclists and transit users.
The cornerstone of these latest infrastructure studies is the construction of the Confederation Line LRT. The redesigning of the downtown core is leveraging an opportunity created by this new transit line to incorporate a number of changes envisioned by the Downtown Moves project.
A projected timeline was given for the design of the infrastructure renewal projects. Construction on Albert and Slater between Empress and Bay streets will take place between 2019 to 2021. For Bronson Avenue from Queen Street to Laurier Avenue, work will take place between 2019 and 2020. Finally, Mackenzie King Bridge reconstruction will take place from 2020 to 2021.
The redesign opportunity recommended in the study aims to develop three key elements in the downtown core. First, improved walking and cycling accessibility will be created by increasing sidewalk space and protected bike lanes. Second, accommodations will be made for 2018 transit operation by revising bus networks and decommissioning dedicated bus lanes. And third, the goal is to maintain existing vehicular capacity by preserving the current number of travel lanes, parking spaces and loading areas.
Within the study area, the presentation highlighted a number of ongoing projects in the area — or example, the Queen and Elgin Street renewal, and hydro and communication modifications. Furthermore, it also identified existing cycling routes, pedestrian networks and traffic volumes within the study area.
The study outlined the new transit plan for OC Transpo and STO operations, including new fixed-transit lanes, new routes for LRT connections and modifying existing transit stops.
The sectors study for the redesign is divided into three sections: a west sector, a core sector, and an east sector.
Recommendations for the west sector improvements include simplifying a complex road pattern for all users by realigning Slater Street. The advantages of the realignment include simplifying the area road network, enabling transit service at future adjacent developments, maximizing the opportunity to repurpose unused lands, providing the best connectivity for all modes of travel, and improving accessibility for walking and cycling.
Recommendations for the core section include the provision of parking on the right side, two traffic lanes, a right-side cycle lane and widened sidewalks with opportunities for street trees. The currently available parking spaces during the day total 102, with 212 available spaces during evenings and weekends. The proposed number of on-street parking is 158 all day.
Recommendations for the east section included changes within the National Arts Centre precinct, and east of the Rideau Centre. For the NAC precinct, the improvements include the repositioning of bicycle lanes to the right side with a buffer, and public realm enhancements adjacent to the sidewalk.
Improvements east of the Rideau Centre include retaining median bicycle lanes with cyclists crossing from the right-side curb to the existing median lane at Rideau Centre.
An urban design review will be taking place January 2018.

