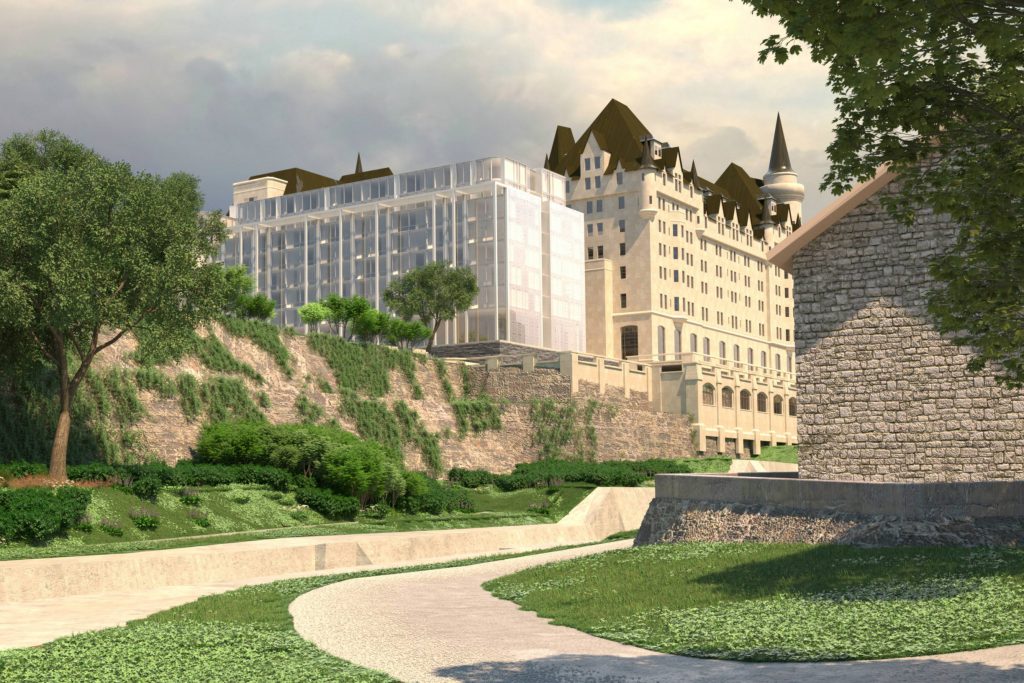Designers unveil new Château Laurier plan
By David Monk
Proponents of a major expansion of the landmark Château Laurier hotel in downtown Ottawa are hoping the third time’s the charm.
For the third time, after much controversy over previous designs, Larco Investments has released a revamped proposal for the Château Laurier addition.
A year after the second proposal was panned by critics, designers unveiled plans for a modern steel and glass structure to replace a soon-to-be-demolished parking garage behind the hotel.
While original proposals for the historic building were met with a fierce backlash in 2016, this time around, the company has made what they’re calling “a substantial change,” to the designs they hope will win over critics.
The new plan includes a glassy, eight-storey structure with capacity for a total of 171 guest suites. The original concept for the expansion had 12 storeys and 218 suites. The new structure would use materials such as white steel and clear glass.
The plan also includes a fully revised five-storey underground parking garage. The proposed design would create 370 parking spots, 40 more than the existing parking structure provides.
The City of Ottawa’s built heritage sub-committee, which wasn’t happy with the hotel’s original expansion plan, hasn’t rendered its judgment on the new design yet. But observers concede the changes from the initial vision are substantial.
“The previous two sets of plans were an evolution or minor adjustments to the original concept. This is a very different concept in its entirety,” said David Jeanes, president of Heritage Ottawa, an advocacy group concerned with preserving and celebrating the capital’s heritage buildings.
Jeanes said Heritage Ottawa will wait until Feb. 28 to offer its opinion on the project, when City Hall will host a public open house to discuss the hotel’s latest expansion design.
“Because this building is so important as an icon in the middle of Ottawa, it’s the public perception that is really just as important as any theoretical, architectural or heritage approach,” said Jeanes.
The first two sets of proposals, released in September and November of 2016, left both the advocacy group and the members of the public requesting a design that did more to blend the original, century-old building and the planned modern addition.
Larco Investments said it has been working closely with the public over the last year to absorb these recommendations and adjust the design accordingly.
“Over the course of 2017, there has been ongoing dialogue with city staff and input from the general public that has influenced the new design,” said Art Phillips, Larco’s director of development.
Even with smaller proposed structure and other changes, concerns were still expressed at the Feb. 8 unveiling of the new design.
Rideau-Vanier Coun. Mathieu Fleury, whose ward is home to the Château Laurier, said he still has personal concerns relating to pedestrian access to the site, though he said he is confident the company will adjust to feedback accordingly.
During the 2016 proposal phase, the city received almost 2,000 online comments providing feedback on the original proposals. Fleury said he’s hoping people will do more of the same this time around.
The city has launched an online portal encouraging local residents to voice their opinions on the new design.
“Please comment,” said Fleury. “There will be a public meeting and obviously I’m looking forward to seeing how people feel about the proposal to this addition.”
Although feedback for the proposals remain private on the city’s application website, public comments elsewhere on the Internet remain critical.
Phrases such as “absolutely horrific” and “another travesty” seem to characterize popular sentiment.
Members of the public are encouraged to attend the Feb. 28 open house at City Hall to learn more about the design and offer feedback.

