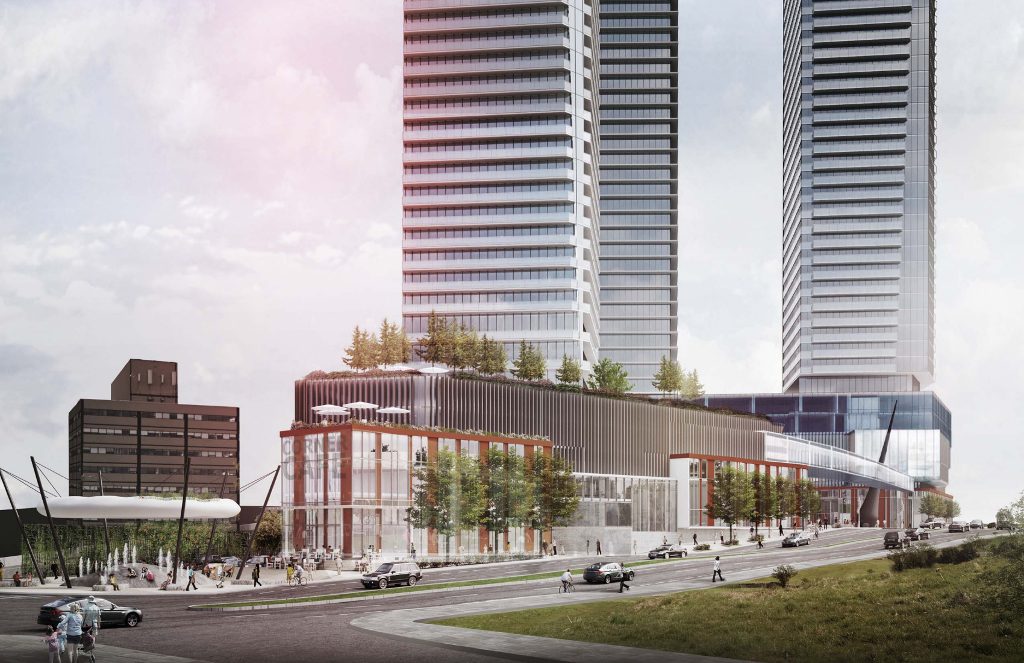Ottawa real estate investor joins Albert St. project
By Tyler Thomas
Ottawa-based real estate investor InterRent has acquired a major stake in what it’s calling a “transformational development” in Centretown – the contentious 900 Albert St. property adjacent to the soon-to-be-overhauled Bayview Station – the only crossroads of the O-Train’s current Trillium line and future Confederation line.
The company announced on Aug. 18 that it had acquired about one third of the 3.6-acre site for $14.2 million, joining existing partners Trinity Development Group and PBC Real Estate Advisors Inc. in their plans to build a mixed-use complex of high-rises between the City Centre and Tom Brown Arena.
The site is currently the subject of proposed bylaw and Official Plan amendments put before city council by Trinity Group, which initiated the plan to build the three-tower mixed-use complex – each higher than 50 storeys and encompassing office, retail and residential uses. The public comment period is ongoing for both applications.
In an interview with the Ottawa Business Journal, however, InterRent CEO Mike McGahan indicated the scope of the project is subject to change.
“It’s still early stages right now,” he said. “It really depends on how we develop the mixed-use (component). We’re kind of going … back to the drawing board to make sure that we do the best thing for the site.”
One such change he disclosed was that the planned number of residential units has been revised downwards, closer to 1,000.
The decrease may be what the project’s critics have been looking for.
In a December 2016 blog post, Somerset Coun. Catherine McKenney highlighted her reservations about the scale of the project, including plans for more than 1,000 parking spaces.
“Trinity is proposing to build 1,183 parking spaces distributed between four storeys of underground parking, five storeys of above-grade parking and 20 surface parking spots. This amount of parking is excessive and will undermine the city’s investment in light rail,” she said at the time.
Another major concern for McKenney was the south-facing side of the development. While the council-approved plan for the site includes “active frontage” such as storefronts along this side, the Trinity proposal instead positioned blank walls, a large loading area and a parking lot to the south.
If InterRent’s planned changes make their way into an updated proposal, it will be the second time the project has been revised. Trinity had to create an alternative plan after the city rejected its initial proposal to build part of the development above the rail corridor on either side of the existing Trillium line.
That initial plan would have included four rather than three towers and more than 2,000 residential units.
In its release, InterRent underlined the experience they bring to the partnership.
“We have learned a lot from LIV and are extremely pleased with its outcome and now it is time for us to keep pushing forward and develop another line of income growth to combine with our repositioning line of business. These are indeed exciting times,” said McGahan, referring to the LIV apartments recently built by the company on Bell Street near the Queensway.
Trinity Group, for its part, was a major player in the Lansdowne redevelopment and is part of RendezVous LeBreton’s winning bid to re-develop a major portion of LeBreton Flats.

