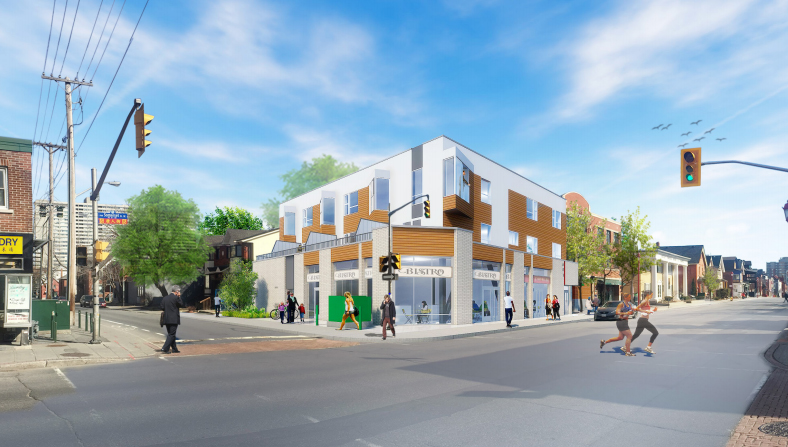Rebuild planned for site hit by Chinatown fire in 2015
By Meghan Newman
The owners of a high-profile commercial property in Centretown that suffered a devastating fire two years ago have gained initial approvals to create a new mixed-use development at the site.
The proposal would see a three-storey structure with eight rental units above a commercial ground floor.
The October 2015 fire, which destroyed several apartments and businesses at the corner of Somerset and Percy streets — including the popular Daily Grind coffee shop and arts space — had left a gap in the streetscape at the east end of Chinatown. Accidentally sparked by a roofing company that was spreading hot tar on a section of roof at the property, the fire also destroyed Middle East Bakery, Shiraz Food Market and Dark Cloud tattoo parlour.
“The fire was difficult for the community as four neighborhood businesses were lost,” said Somerset Coun. Catherine McKenney. “These were locally owned and integral to bringing amenities and employment to the neighborhood. I am hopeful that new commercial tenants will help foster a renewed vibrancy along this portion of Somerset.”
On Aug. 1, an application to build the retail-and-residential structure was submitted by the property owners, Jamie and Shelley Helmer.
The first floor is envisioned as a lease space that can accommodate retail, restaurants, service industry establishments as well as “anything that would further promote the activities along Somerset,” said building designer Alex Leung of GRC Architects. “The design aims to contribute to the Somerset community hub, to continue the vibrancy and the activities of Somerset Street.”
The building is designed to be as welcoming and accessible to pedestrian traffic as possible.
“We and our client feel that it is very important that the design feel welcoming and friendly,” said Leung.
Pedestrian traffic is encouraged not only by the design, but also by the lack of on-site parking. The zoning by-law does not require on-site parking, nor is it provided according to the site plan written by Lloyd and Phillips Associates Ltd, a land use planning consulting firm.
“I think there are a lot of positives aspects with this proposal. Particularly I support the applicants’ desire to pursue zero on-site parking given the location is in close proximity to amenities, transit, and employment opportunities,” said McKenney. In addition to pedestrian access, the area is serviced by no fewer than dozen bus routes, according to the site plan.
The planned building’s façade is mostly brick featuring large windows that are positioned to maximize sunlight and be reflective of the human scale.
“We believe that the building is very contextual and respectful to the buildings in the community along Somerset,” said Leung, adding that the design is “in keeping with the character of the neighbourhood.”
The City of Ottawa’s Urban Design Review Panel has given the proposal its blessing, said Leung. An application for site plan approval is currently in the comment phase.
“We have not received any feedback from the public expressing any negative concerns so at this point we believe that no news is good news,” said Leung.
The application seems to have been well received by residents, said McKenney, who indicated that there is desire both from the applicant and the community for a quick turn-around for redevelopment on this site.
“I believe it provides a modern example of appropriate development on a traditional main street with height fitting the nearby context and a true mix of retail and residential uses bringing vibrancy to the street-front and additional residents to this urban neighbourhood,” said McKenney.

