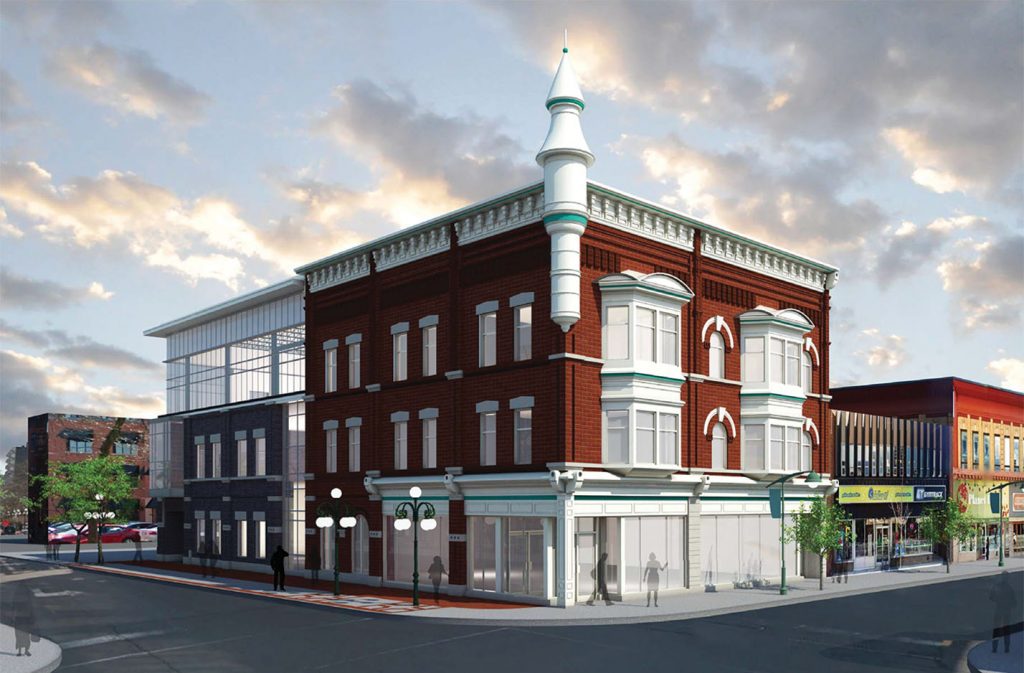Somerset House proposes new look
By Olivia Bowden
Ottawa residents are getting their first look at revitalization plans for Somerset House — one decade after the heritage building partially collapsed and was left crumbling.
But concrete plans for the building won’t be known until the city’s built heritage subcommittee meets on April 13 to discuss the proposed changes — depicted in renderings created by Chmiel Architects — that were submitted earlier this month.
This is the first time significant changes to Somerset House have been conceived since damage was done to the building in the fall of 2007 after a worker knocked out some of the structural support.
Many initially feared the building would completely collapse at its location at the southeast corner of Somerset and Bank streets.
“It’s unfortunate what happened in the past, but that’s history,” said David Jeanes, president of Heritage Ottawa. He said he’s hopeful that significant renovations can take place to restore what was once a hub for the neighbourhood.
“The Centretown community has been quite concerned about this building,” he said. “It was a gathering place.”
Prior to the fall of 2004, Somerset House was home to the Duke of Somerset Pub and the Lockmaster Tavern. They closed when re-development plans were brought forward, but that all halted when one of the walls collapsed in 2007, said Jeanes.
“You’ve had problem after problem” since then, he said.
Multiple plans for restoration fell through and were coupled with a legal battle between the city and the building’s owner.
Shahrasebi’s company, TKS Holdings, ended up paying the city $650,000 in 2012 after the city sued the company for not paying fines issued for failing to fix the building post-collapse.
TKS Holdings did not respond to requests for interview.
Jeanes told the CBC on March 17 that he was disappointed at the potential new look for the building, but said in an interview with Centretown News that Heritage Ottawa isn’t officially against the project.
The main issue is that the proposed renovations include a glass wall where some of the building was supposed to be restored to how it originally looked, he said.
The building dates back to 1899 and was originally a dry goods store. The eastern wing was added in the early 1900s.
On April 13, when the subcommittee looks at the proposed renovations, the public will know what the city’s recommendations will be and how the building’s owner will respond, said Jeanes.
“We would like to see the Somerset side façade restored in brick and the new building added as originally proposed,” he said.
In the current proposal of what the building will look like, two bay windows will be restored to the north half of the building.
This is the start of what could be a legitimate restoration process, said Jeanes.
“I think this has been an eyesore and safety hazard for 10 years.”
The city’s report has not yet been made public and subcommittee members cannot comment on the building until later in the process, committee coordinator Rosemary Theriault said in an emailed statement.

