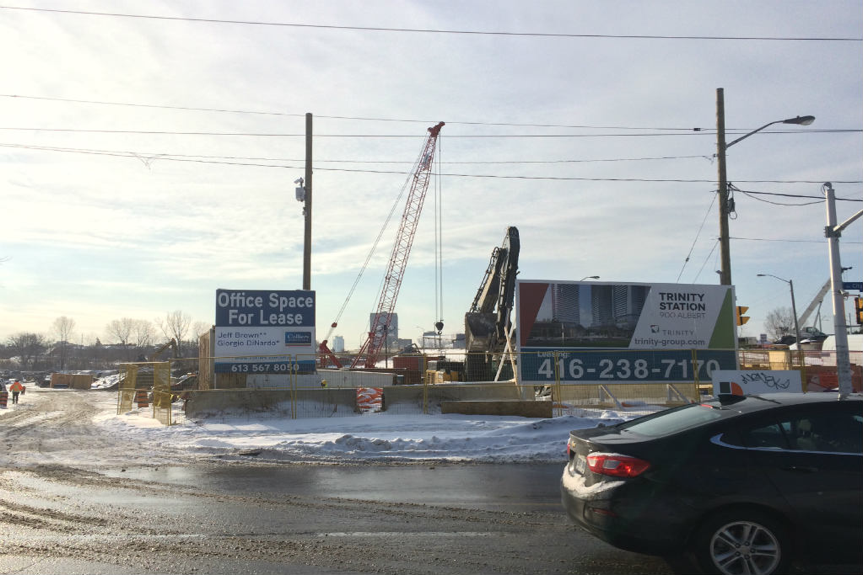Trinity project breaks ground amidst community concerns
By Kira Locken
What was barren ground three months ago is now buzzing with activity as bulldozers, cranes, excavators and dump trucks work to dig up and remove contaminated soil from 900 Albert St.
This is the first step in the construction of three multi-use towers next to the City Centre complex by Trinity Development Group, which still faces some opposition over the project from the surrounding community.
Before the actual construction can proceed, Trinity must first prepare the construction site, including the removal of several municipal pipes that interfere with the current design plans. Last October, the developers received $8.25-million in Brownfield Development Grants from the city, as well as a reduced fees for the removal of the municipal pipes.
The development site, formerly used as a rail and storage yard and for snow disposal, qualified under Ottawa’s Brownfields Community Improvement Program. The project aims to promote development on sites that have been abandoned or underutilized due to past activity resulting in environmental contamination.
However, the planned project does not satisfy some local residents. Michael Powell, president of the Dalhousie Community Association, said the group was not informed about the decision to reduce fees for the removal of contaminants.
Decisions like these, said Powell, reduces the amount of money generated by the development that could be used by the city towards community projects.
“We can’t cry poor all the time when there’s sometimes money on the table that isn’t being collected,” Powell said.
Powell said the association also remains concerned with the current design plan for the development, particularly in that it goes against certain recommendations set out by the community in its Community Design Plan, adopted in 2013.
The aim of the design plan, according to the official document, is to preserve and enhance current community assets while also encouraging new developments.
One of the recommendations for multi-use buildings like the Trinity project is that there are three ‘active’ sides open and engaging to those on street level. The current proposal for the Trinity Centre lacks this element, said Powell, due to the south side of the development, which will face primarily blank walls rather than public spaces.
“It’s a missed opportunity to really embrace where we think the real life of the neighbourhood will be,” said Powell, explaining that the south side will face the City Centre as well as multi-use pathway next to the O-Train.
Powell said the city needs to be more consistent in considering these community-based design plans and respect the time and effort from those involved, particularly on the volunteer side.
“If there’s no consistency or no value in putting faith in existing plans that are current, then it’s a fight every single time,” Powell said.
Currently, the association is waiting for Trinity to submit a revised version of its building plans. The original plans were rejected as they proposed construction of a fourth building that would have spanned the LRT line at Bayview Station.
The revised application is expected to be released to the community early this year.
“When that revised version comes forward, we’ll provide specific comments and start speaking more consistently with the planning staff,” Powell said.
Representatives from Trinity Development group did not immediately respond to a request for comment.

