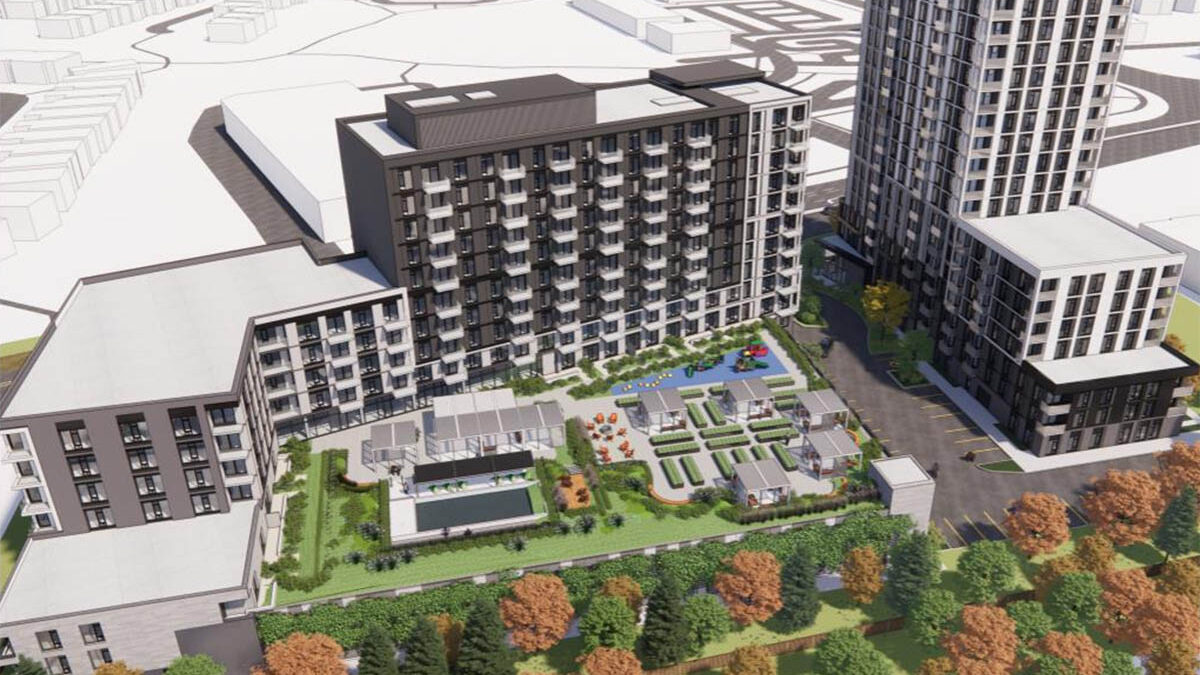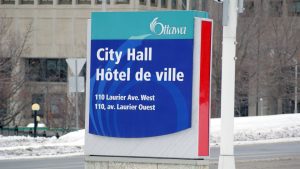A controversial high-rise development in Stittsville has received the green light from Ottawa’s planning committee, despite opposition from many residents and the local councillor, who say the area lacks the infrastructure to support it.
“My concern is really around the transportation infrastructure and other amenities that are lagging behind due to all the growth we’re seeing,” Stittsville Coun. Glen Gower told Capital Current after the committee meeting on Wednesday.
“[I’m] using my dissent to give voice to those concerns of residents.”
The plan calls for two towers, 21 and 12 storeys, with roughly 431 residential units, to be built at 6310 and 6320 Hazeldean Rd., just west of Carp Road. The taller of the two towers would be the highest building west of Bells Corners, according to Gower.

Committee members heard presentations from seven residents opposed to the development, including Tony Dilliot who said he has lived in Stittsville since 1998. He told the committee he has serious concerns about the safety of pedestrians and cyclists expected to commute along that stretch of Hazeldean Road.
Dilliot described the route as “a rural road with highway traffic.”
Hazeldean Road has gravel shoulders, no sidewalks, bike lanes or bus stops and is lined with open drainage ditches and culverts, he said.
“This is not safe,” Dilliot told the committee. “Who’s going to be held accountable when someone gets killed?”
Resident Tiffany Young, whose petition to scale back the project has received more than 750 signatures, told the committee the area just can’t support the additional people.
“Our community is already grappling with strained infrastructure,” said Young. “Schools are overcrowded, roads are congested and access to health-care services like family doctors and practitioners is extremely limited. Approving this development without first addressing these critical infrastructure deficits would only worsen the challenges we face.”
Gower says the community is dealing with a severe doctor shortage and has only one walk-in clinic open three days a week.
Young also raised concerns around how the development would affect the character of the surrounding residential neighbourhood, which she said is comprised primarily of structures limited to four or five storeys.
“These buildings will back directly onto single family homes, disrupting the character of the area and leading to significant privacy and overshadowing concerns for existing residents,” she said.
Overshadowing is a concern for resident David Mennie, who lives on Kyle Avenue, directly behind the proposed development.
Mennie says he believes the development violates the City of Ottawa’s own shadow analysis guidelines, and would cast a large shadow over his property for almost four hours a day.
“I’m pro-development but I’m opposed to anything that isn’t compliant with the official [community] plan,” Mennie told Capital Current. “Full compliance includes adhering to the city’s guidelines.”
Our community is already grappling with strained infrastructure,” said Young. “Schools are overcrowded, roads are congested and access to health-care services like family doctors and practitioners is extremely limited. Approving this development without first addressing these critical infrastructure deficits would only worsen the challenges we face.
Tiffany Young, Stittsville resident
Mennie said he’d be more supportive of the project if the highest building was reduced to 15 storeys and approval was conditional on the upgrade of local infrastructure.
A city staff report — which recommended approval — states that the developer’s proposal “provides suitable transition through a variety of measures” and with a smaller floor plate, the 21-storey tower is “designed to mitigate shadowing and wind impacts.” (The report notes that the original plan called for the taller tower to be 25 storeys.)
Representatives from Devmont, the development’s ownership group, as well as Fotenn Planning + Design and Figurr Architects, pointed to all the community outreach that has already happened.
“Projects like this don’t happen in a vacuum. Months of design evolution have happened through multiple community meetings and presentations, meetings with planning staff and with Councillor Gower,” said Roberto Campos, a partner with Figurr Architects Collective, during the meeting.
“We have also evaluated past submissions to develop a proposal that tries to balance the needs and concerns of the community, the goals and policies of the city’s official plan, and the developer’s business values and objectives.”
Several committee members expressed that, though they understood the issues raised by residents, they couldn’t see how the project could be effectively opposed if it went to the Ontario Land Tribunal.
“There’s a lot of reasons why I don’t love this,” said Kanata North Coun. Cathy Curry. “[But] I don’t see the argument here that is credible for us to vote against this.”
Committee chair, Kitchissippi Coun. Jeff Leiper, agreed that the proposal was difficult to refuse, but he lamented the planning changes he says were forced on cities by Ontario’s Bill 23, the More Homes Built Faster Act.
“For those who were around pre-Bill 23, it was nice to have political control over site plan. Politicians across Ontario abused political control over site plan and the Province yanked it
away,” he told the committee.
“Making decisions that we know are the wrong policy decisions will have consequences with a federal and a provincial government that are keen to see homes built.”
The plan, approved by a 9-3 vote by the committee, heads to full council for final approval.




