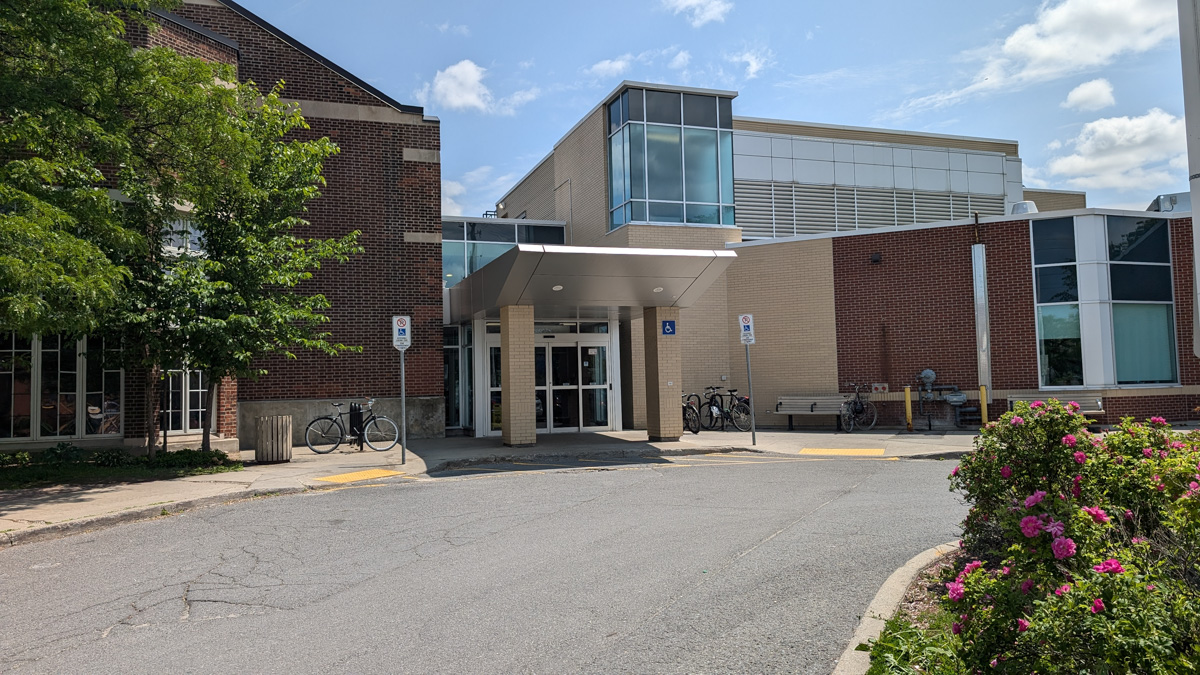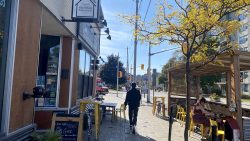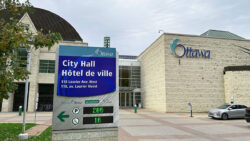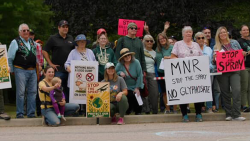The area connecting Chinatown and Hintonburg is expected to see a major revitalization in the next few years after a proposal to redevelop the area around the Plant Recreation Centre was approved by the city’s planning and housing Committee.
The original redevelopment plan, put forward in December, led to numerous requests for amendments. The latest proposal includes four future residential buildings with more than 600 housing units, a significant addition to the recreation centre, a new park area, an elementary school and daycare, as well as expanded parking.
The main site at 1010 Somerset St. W., just west of the recreation centre and the intersection of Somerset and Preston, was purchased by the city in 2021 from the federal government. The recreation centre, a swimming and workout facility that encompasses original “Plant Bath” heritage building, opened in 1924. The redevelopment area also includes Plouffe Park, next to the recreation centre.
‘A piece of land like this is so valuable, and one of the only ones available in the downtown core. This is a huge opportunity for the community: a new school, a massive recreation expansion, and an expansion of park space.’
— Somerset Coun. Ariel Troster
The redevelopment is keyed to the opening of the nearby Line 2 LRT, along with the incoming Gladstone Village residential development immediately to the south.
Somerset Coun. Ariel Troster, who is also a member of the planning and housing committee, said the project is vital to growing the western part of Centretown in her ward.
“A piece of land like this is so valuable, and one of the only ones available in the downtown core,” Troster said. “This is a huge opportunity for the community: a new school, a massive recreation expansion, and an expansion of park space.”

One of the priorities for getting the development under way is the planned new elementary school. Parents of children in the area say the new school is desperately needed.
“There is a generation of students whose elementary school experience will have been plagued by inadequate facilities,” said Brigitte Leblanc-Lapointe, a concerned parent.
The nearby Louise Arbour elementary Catholic school has reached maximum capacity, with seven portables constructed outside the main building. The library and music room were both housed in the portables this past year. The school also has no gymnasium and no ventilation system.
Calls for a ‘bolder’ vision
While members of the community are excited about the development, some have expressed concerns about the current plans.
Carol Sissons, who was part of the fight for the city not to sell the Plant recreation facility, said she’s concerned about the plan to increase the current number of parking spots from 40 to 60, especially with the potential for an underground parking facility.
“Sixty spots of parking are on top of a basketball court and a volleyball court — how could anybody justify putting parking for people rushing to do an indoor activity over something which kids use all the time?” said Sissons.
‘Sixty spots of parking are on top of a basketball court and a volleyball court — how could anybody justify putting parking for people rushing to do an indoor activity over something which kids use all the time?’
— Carol Sissons, local resident
“The number one priority is not to increase surface parking at all, and the number two priority would be to get rid of those (existing) 40 spaces, which would make it more equitable,” Sissons said.
According to the staff report on the planned redevelopment, the basketball court that would be lost will be replaced with a new one in the one-hectare park, the detailed plans for which have not been completed. The report also says that surface parking is required for the “functionality” of both the existing recreational facility and the expanded one.
Catherine Boucher, president of the Dalhousie Community Association — which oversees issues in Little Italy, Chinatown and LeBreton Flats — says avoiding new surface parking is also one of that group’s main priorities.
She said there are other ways the city can make the most of the existing lot, including creating a connection between the recreational facility and a proposed mid-rise housing structure.
“Our second ask, and this is a bit bolder, is to move the mid-rise building atop the rec and cultural centre,” Boucher said. “The city should not build a low-rise, one-use building on such a significant street. The secondary plan allows for 18 storeys, so why not partner with a local non-profit housing builder and use valuable land for a joint project?”
The DCA also says the city should put more effort into animating the area surrounding the proposal, calling for active street fronts to make the area as “pleasant and enticing” as shopping districts both east and west of the area.
Boucher noted that the amount of parkland has been decreasing with each updated version of the redevelopment plan, though the city still estimates it as being one hectare. Boucher said her organization will continue to push for more park space for local residents.
“We have an opportunity here to provide some extra greenspace. We have been promised a one-hectare park, but can we ask our city to be bold and try for more?” Boucher asked members of the committee.
“Opportunities for downtown residents to have access to parks and play are one in a million, and this is one.”




