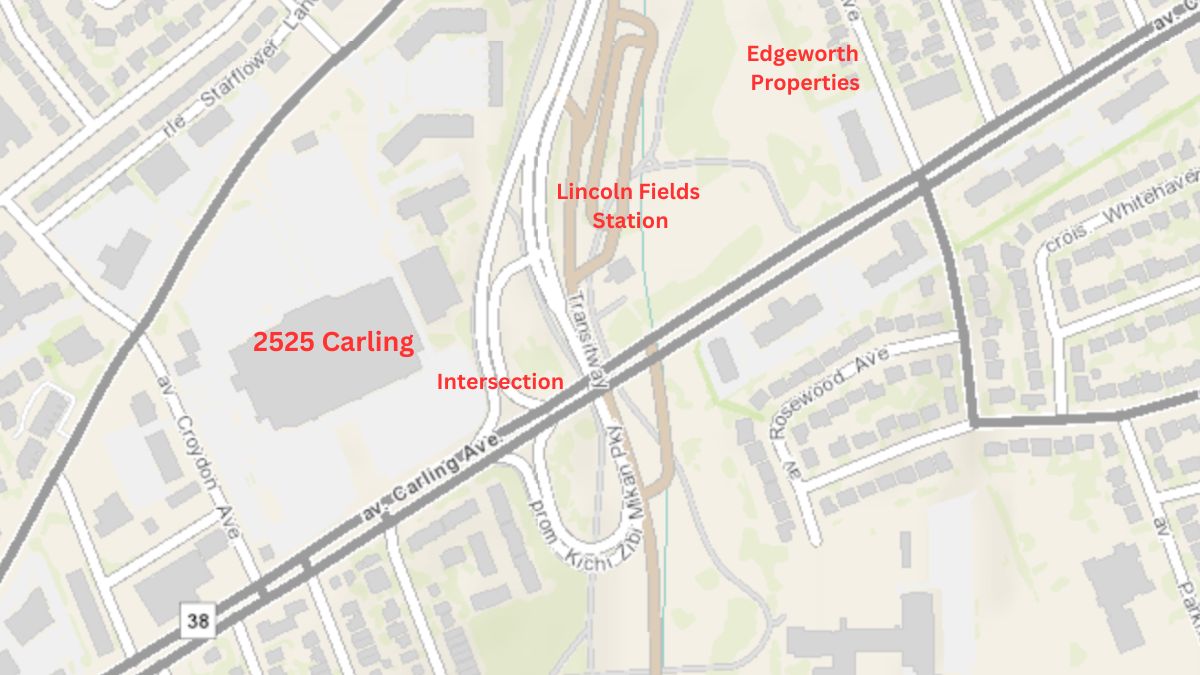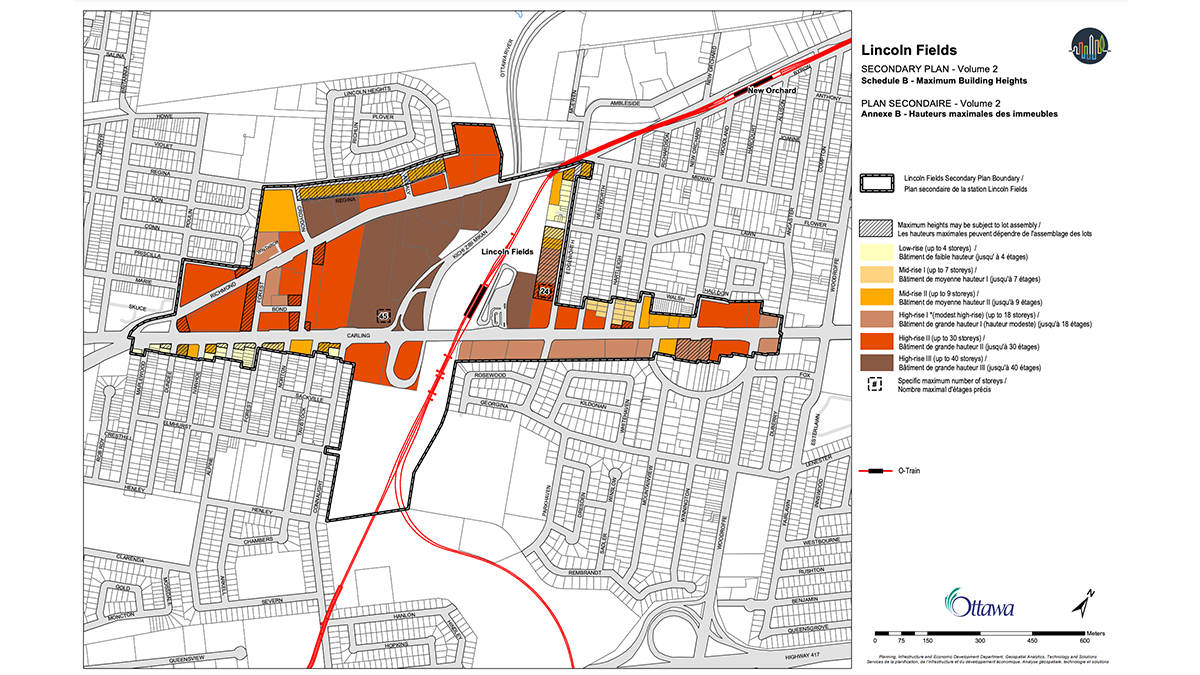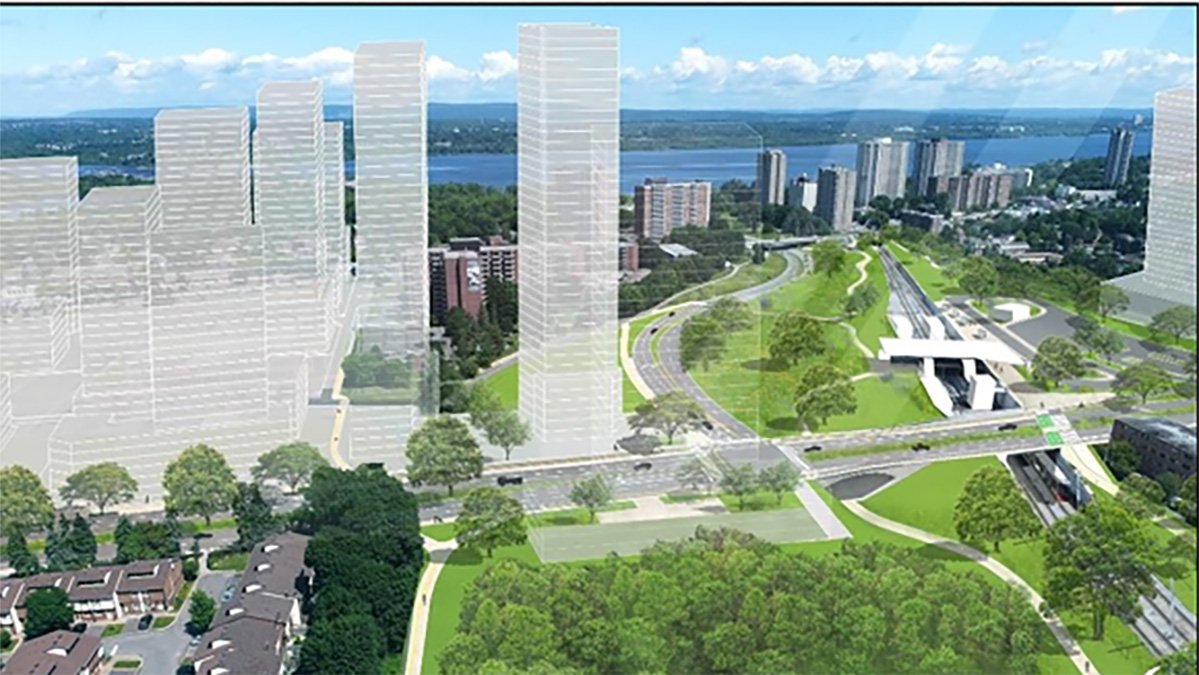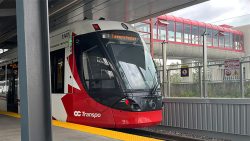After years of study and planning, Ottawa City Council has OK’d the next stage of planning for development around the Lincoln Fields LRT station, even as concerns are being raised by area residents.
The Lincoln Fields Secondary Plan, which was approved at a recent council meeting, is intended to support the next 25 years of development around the future LRT station, which is to open in 2026.
It includes rezoning to allow new development on the site of the shopping centre at 2525 Carling Ave. and two lots on Edgeworth Avenue. In addition, the plan proposes to put a traffic light at the intersection of Kichi Zībī Mikan parkway and Carling Avenue.
Although the development at 2525 Carling Ave. is broadly popular, the zoning change between 460 and 508 Edgeworth, which could see towers as tall as 24 stories on a residential street, is receiving pushback.

The plan changes the zoning for the lots along Edgeworth, and starts with an increase to 24 stories for those closest to Carling with progressively lower heights of 18, 14, nine and seven storeys as the lots get closer to Lawn Avenue.

The Woodpark Community Association has submitted a letter saying that residents are “very disappointed” in the plan and are seeking “significant changes.”
Sue Milburn-Hopwood, president of the association, says that although local residents recognize the need for densification, allowing 24-story towers on Edgeworth is too high.
Unlike the development at 2525 Carling Ave., which Milburn-Hopwood sees as a positive addition to the area, Edgeworth is a residential street historically lined with mixed low-rise buildings.
She expressed concern over the ability of city services to keep up with the increase in population and said the plan does not include any local servicing studies to examine the required water, sanitary and stormwater services a development would need.
The report submitted to council outlining the secondary plan does acknowledge “there is limited sewer capacity in the Plan area and any available sewer capacity for new developments is considered on a first-come, first-served basis.”
Milburn-Hopwood said residents are also concerned about the amount of available parkland in the area, especially for those in apartments who don’t have access to private yards.
“We’re already impoverished when it comes to park space here,” said Milburn-Hopwood.
She said she does support the “commitment made by members of the Planning and Housing Committee to instruct city park staff to explore the creation of useable greenspace in the NCC lands west of Edgeworth.”
Milburn-Hopwood would rather see lower-rise buildings with more options for families, and said that often large apartment towers fail to provide apartments designed for families.
“To have family oriented housing next to the LRT I think would be a very good move,” she said.
The Woodpark Community Association asked for the height limit to be kept to seven storeys on Edgeworth.
“It was very difficult to fight against more significant intensification that close to the station,” said Bay ward Coun. Theresa Kavanagh, who represents the area.
Kavanagh said the developer, who has yet to submit a formal application and is not publicly named in the report, originally wanted a taller height limit but was negotiated down.
“This is not an application, this is an overall plan, it’s a secondary plan. The developer can come back and say ‘I’ve got an application and I want X number of floors.’ Well, we’ve negotiated a deal where it’s less than what they originally wanted. They would have the upper hand at the Ontario Land Tribunal if we said no to them, but right now we have their word that that’s where they’re keeping it: at 24,” said Kavanagh.
The Ontario Land Tribunal is the provincial body that hears planning appeals. The provincial and federal government have put increasing pressure on municipal governments to approve and fast-track residential buildings in light of the housing crisis, especially near transit hubs like Lincoln Fields.
“We have the province and the federal government on our backs,” Kavanagh said.
The secondary plan also amends the zoning-bylaw to allow a concept plan for 2525 Carling Ave., submitted by RioCan and RLA Architecture. The current plan for the 6.5 hectare area includes 11 high-rise, mixed use buildings and parkland. Under the secondary plan, one of the buildings would be allowed to reach up to 45 storeys, with the others ranging from nine to 40 storeys.
Anton Katipunan, the vice-president of development for RioCan, said RioCan is very eager to work in Ottawa, and has had a good experience working with the municipal government.
“Obviously, we’re very high on the Ottawa market in terms of growth opportunities with the recent population growth and general investment in the city,” said Katipunan.




