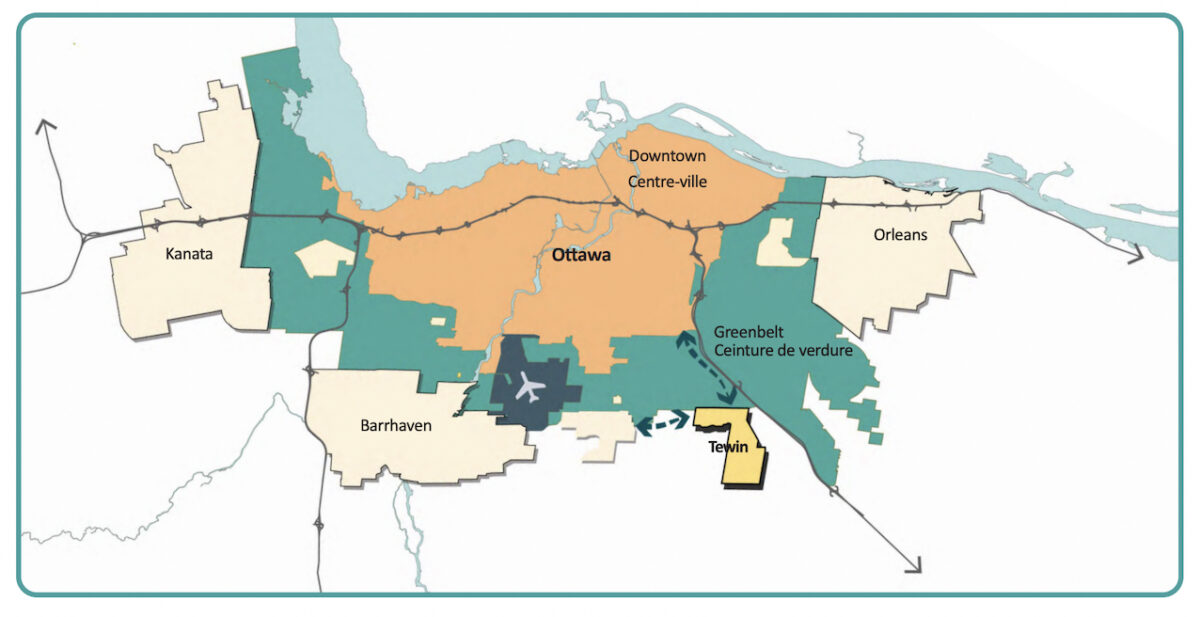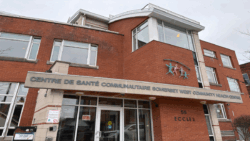Shovels won’t hit the ground until the end of the decade, but the Tewin city-building project has been the talk of the town since 2020.
At an open house held recently at the Carlsbad Springs Community Centre, hundreds of area residents learned about the project and voiced concerns about aspects of the plan.
The third open house explaining the project was an opportunity for the community to ask questions to experts.

About 30 posters outlining the plan were placed in the community centre, where residents were invited to walk around and examine them.
While some living around the proposed development asked how it will affect their daily commute, others discussed what would happen to existing infrastructure and communities.
Tewin — jointly proposed by the Algonquins of Ontario and developers Taggart and Caivan — has been controversial because of its size and the potential costs to taxpayers to extend urban infrastructure to the city’s rural southeast. But as Ottawa grapples with a housing crisis, Tewin offers a residential bonanza.
Spanning 445 hectares, the proposed development area promises an Algonquin-values based community designed to house 35,000 residents.
“People are always concerned about change,” said Craig Lametti, a partner at Urban Strategies Inc. and a key consultant on the Tewin project since 2019, a year before the project was publicly launched. “They’re trying to understand what it means for them,” he added.

Much of the land designated for Tewin remains untouched with some empty fields and others used for agriculture. Dirt trails and bumpy roads connect the homes in the area.
Tewin’s design includes extensive green and natural space, integrated in a community with more than 10,000 homes.
“That is a really big step for helping the city meet its targets,” Lametti said.
“A mix of smaller houses, some townhouses, some walk-up apartments and other types of buildings. And that means a variety of people would have an opportunity to live within the community.”
The houses that are already in place today are part of the “existing conditions” that project planners are looking at when designing the community.
Once the preliminary feedback has been reviewed and the design and development plans have been finalized later this year, Lametti said he expects the project would begin the approvals process at city council.




